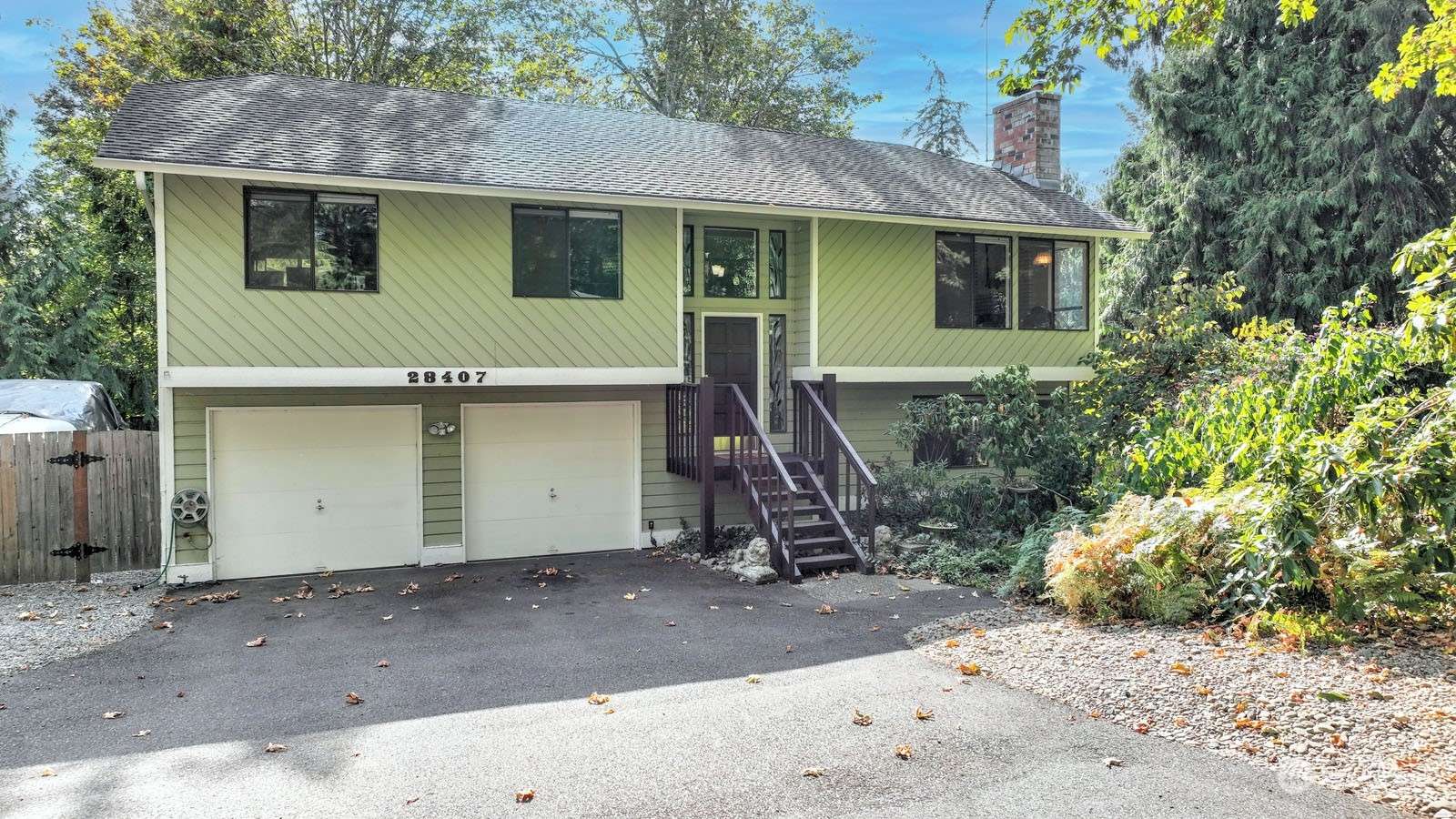Bought with Berkshire Hathaway HS NW
$625,000
$625,000
For more information regarding the value of a property, please contact us for a free consultation.
3 Beds
2.5 Baths
1,830 SqFt
SOLD DATE : 11/23/2022
Key Details
Sold Price $625,000
Property Type Single Family Home
Sub Type Residential
Listing Status Sold
Purchase Type For Sale
Square Footage 1,830 sqft
Price per Sqft $341
Subdivision Kent
MLS Listing ID 1987256
Sold Date 11/23/22
Style 14 - Split Entry
Bedrooms 3
Full Baths 1
HOA Fees $18/ann
Year Built 1979
Annual Tax Amount $5,801
Lot Size 0.739 Acres
Property Sub-Type Residential
Property Description
Close to everything but feel a million miles away - Welcome to Winterwood Estates Neighborhood with multiple parks, horse arena & sprawling common areas. Extensively upgraded in 2018 - Opened the main living space layout, new slab countertops throughout, primary suite make-over & durable LVP flooring. Light & bright greatroom with vaulted ceilings & cozy wood burning fireplace. Dining space off of kitchen opens out to the entertainment sized deck, looking out over the tree-lined baseball field sized greenspace that is your back yard oasis complete with hot tub & gazebo. Lower level has 3/4 bath, large room with 2nd fireplace & backyard access - great flex as a 2nd Family room or an extra bedroom suite. Close to shops, restaurants & HWY 18.
Location
State WA
County King
Area 320 - Black Diamond/Maple Valley
Rooms
Main Level Bedrooms 3
Interior
Interior Features Forced Air, Ceramic Tile, Wall to Wall Carpet, Bath Off Primary, Double Pane/Storm Window, Dining Room, Hot Tub/Spa, FirePlace, Water Heater
Flooring Ceramic Tile, Vinyl Plank, Carpet
Fireplaces Number 2
Fireplaces Type Wood Burning
Fireplace true
Appliance Dishwasher_, Dryer, Microwave_, Refrigerator_, StoveRange_, Washer
Exterior
Exterior Feature Wood
Garage Spaces 2.0
Community Features CCRs, Park, Trail(s)
Utilities Available Septic System, Natural Gas Connected, Common Area Maintenance
Amenities Available Deck, Hot Tub/Spa, RV Parking
View Y/N Yes
View Territorial
Roof Type Composition
Garage Yes
Building
Lot Description Corner Lot, Paved
Story Multi/Split
Sewer Septic Tank
Water Public
New Construction No
Schools
Elementary Schools Grass Lake Elem
Middle Schools Cedar Heights Jnr Hi
High Schools Kentlake High
School District Kent
Others
Senior Community No
Acceptable Financing Cash Out, Conventional, FHA, VA Loan
Listing Terms Cash Out, Conventional, FHA, VA Loan
Read Less Info
Want to know what your home might be worth? Contact us for a FREE valuation!

Our team is ready to help you sell your home for the highest possible price ASAP

"Three Trees" icon indicates a listing provided courtesy of NWMLS.
"My job is to find and attract mastery-based agents to the office, protect the culture, and make sure everyone is happy! "

